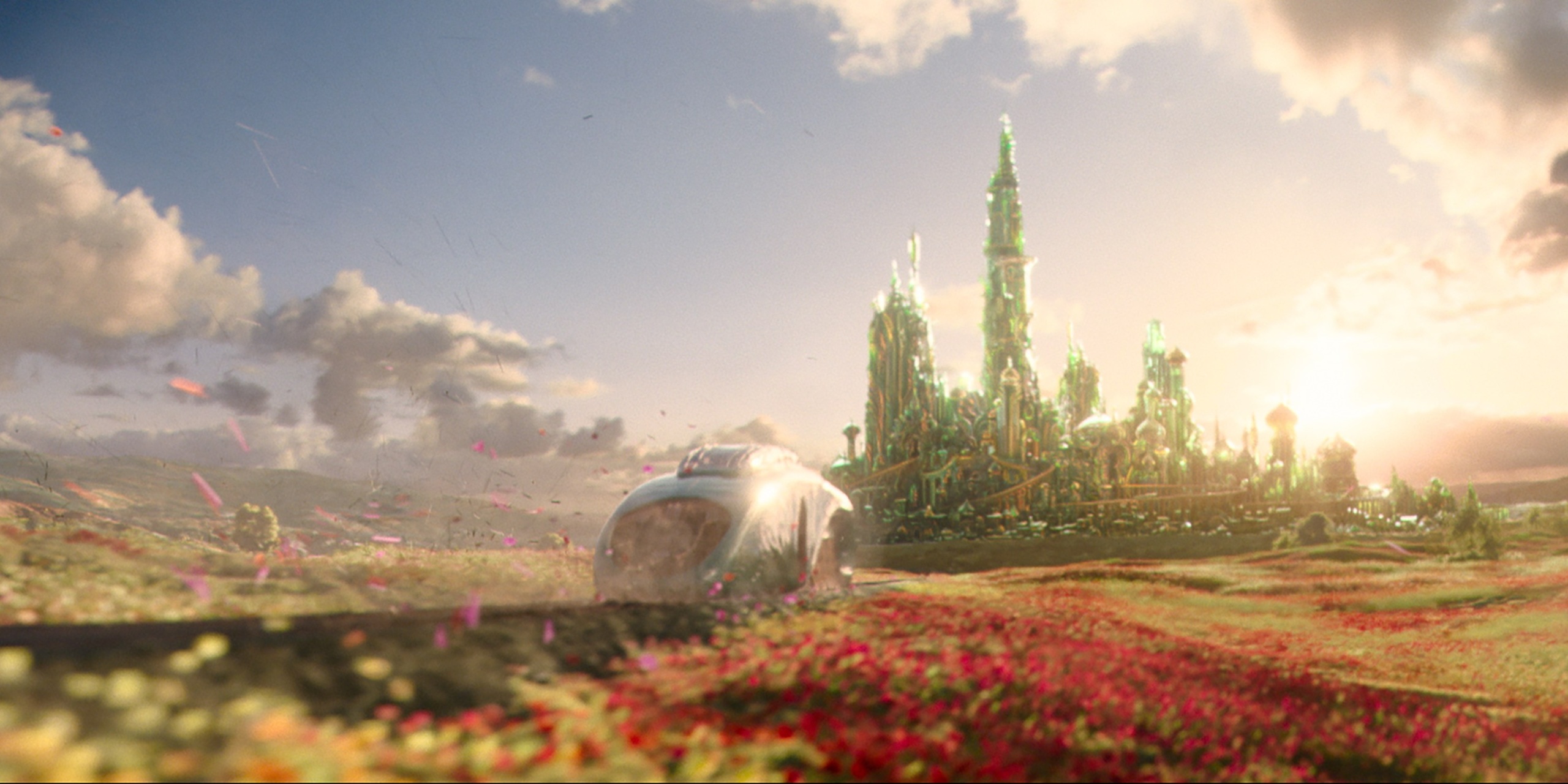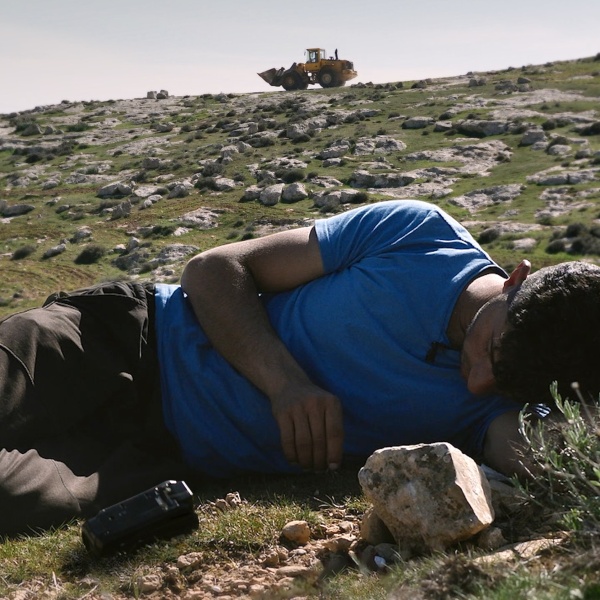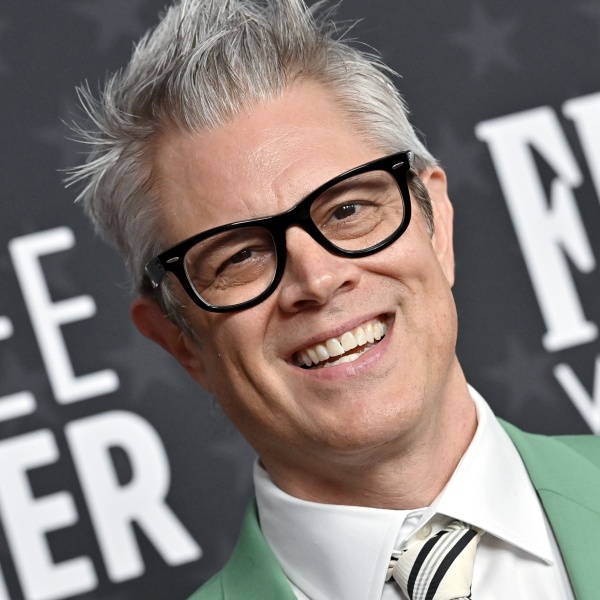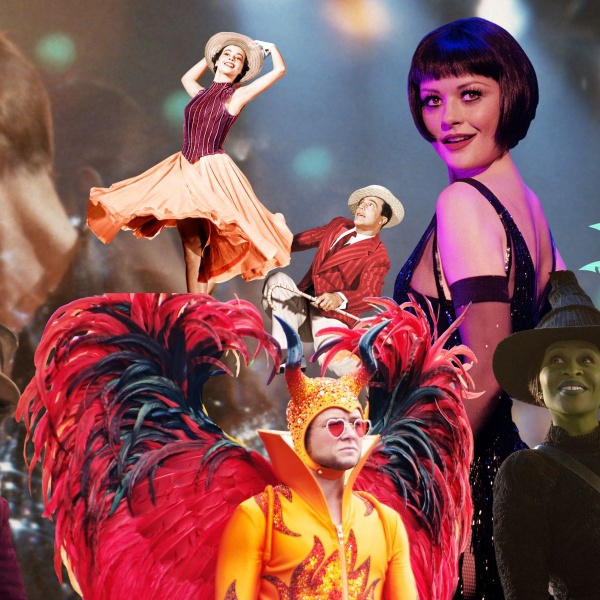“Wicked” posed the greatest world-building challenge of production designer Nathan Crowley‘s prodigious career, surpassing “Interstellar” in grandeur and complexity. The return to Oz required a sense of the familiar and the unknown for its origin story about Elphaba/The Wicked Witch (Cynthia Erivo) and Galinda/Glinda (Ariana Grande). Yet it also needed a touch of Americana in keeping with director Jon M. Chu’s vision of the American Dream.
“It’s an American fairy tale, and you have to find a way in and do something original,” Crowley told IndieWire. “And that is where the problem starts because there’s many trodden paths here.” He’s referring, of course, to “The Wizard of Oz” 1939 movie classic, Gregory Maguire’s 1995 “Wicked” novel, and the 2003 “Wicked” musical stage adaptation by Stephen Schwartz and Winnie Holzman. “So it becomes a challenge to design Oz and you just have to pick away at something,” he added.
Filming took place at Sky Studios Elstree, outside of London, where massive backlot sets were built for each Land of Oz. Crowley and his team mapped out the film scene-by-scene, using models, illustrations, and visual references to create each environment. Form and function were closely tied, and he prioritized practical in-camera effects whenever possible.
Crowley started with Munchkinland because the Emerald City was the most daunting, and Shiz University would take time to wrap his head around. “I figured I’d start there and then discovered that that was also very difficult because you have to avoid Middle Earth, you have to avoid Austrian villages.”
The eureka moment for Munchkinland was tulips — 9 million of them. “Well, it has themes and all the colors of the rainbow,” Crowley said. “And I think planting the tulips [in a separate location] and doing it practically [with CG integration on the backlot’s flowered embankments] set us on a practical filmmaking journey. We’re gonna grow tulips for the Munchkins, and we’re gonna say they are farmers, and they use color and dyes, and they sell that in markets through cloth. And once we had a reason for them to exist, the farming, the tulips became Munchkinland.”

Architecturally, Crowley wanted to use different styles of thatch with big chimneys and colorful and intricately dyed tulip carvings. “I had to separate the buildings. Otherwise, when you photograph it, it would just blend together,” he added.
Shiz University, located in the City of Gillikin, is Oz’s prestigious institution known for its study of magic and science, where Elphaba and Galinda meet and become unlikely friends. It contains an exquisite architectural tapestry of American, Moorish, and Venetian influences with arches, domes, and a water passage in the courtyard entrance (courtesy of a large tank). Transportation by river was deemed the most appropriate for the exotic setting, which is a far cry from Hogwarts.
“We have a touch of Americana, which, for me, is Chicago and the grand arches ,” said Crowley. “It’s [Louis] Sullivan, [Daniel] Burnham, and [John Wellborn] Root. Great architects at the previous turn of the century. These shapes gave me reason for the interiors; the onion dome became the dorm room, the arches became the library. I wanted to build this vernacular that allowed me to vary the interiors.”
Speaking of the library set, Crowley came up with the ingenious concept of mechanically spinning bookshelves for the disruptive “Dancing Through Life” musical number. It’s an homage to “Royal Wedding,” the landmark 1951 musical where Fred Astaire dances on the ceiling. They built that Shiz University set first, even though they shot it in the middle of the schedule, to allow everyone (including the parkour dancers) enough time to train on it.
“You’ve got to move, it’s dance, why doesn’t the set move?” Crowley recalled. “I came up with the idea of spinning wheels, went to special effects supervisor, Paul Corbould, who I’ve worked with many times, and asked if we could do this as three independent spinning wheels.

“So I built the whole library around the effects, the engineering of the wheels, so they were the building block of the entire set,” he continued. “And they had Paul put them all on wheels, so he could roll them like these giant rings, and he could make them all independent, go in different ways. And then the ladders were independent of that. But there are, in between each wheel, a non-moving wheel where, if you got in trouble, you just jump in that. But, really, it’s just about rehearsals and the right people who go in it.”
Meanwhile, when Elphaba and Glinda travel to the Emerald City to meet The Wizard (Jeff Goldblum), they take the Emerald City Express, a mechanical automaton designed by Crowley and built practically by Corbould’s team. This sleek green train is 16 feet high and 106 feet long and runs on a 1,000-foot track.
“The history of French illusionists is the automatons, and I love that The Wizard is an illusionist,” Crowley said. “Once you find a way into the design, then I just needed to romanticize it for Elphaba and Glinda because it’s their dream train. It’s a very masculine object, because it’s The Wizard’s, but you’ve got to feminize it in some way.”
When Crowley finally focused his attention on designing the Emerald City, he was prepared to make it the embodiment of Oz: a towering, majestic, emerald jewel, full of myth and whimsy. The fantastical metropolis, spanning 45 feet high, necessitated a melding of studio backlot with CG enhancement. Crowley was again inspired by the modernist architects showcased at the Chicago World’s Fair of 1893 to convey the full grandeur of the Emerald City with its geometric heft and ornamental texturing.
“There’s a detail level in there that belongs to the intricate tile design of Sullivan,” he said. “And I wanted to make sure every surface was decorative, but I wanted to not overdo it, so I needed to do a repeating set of tiles: arch tiles, larger arch tiles, wall tiles. And then we framed it all with archways, really pushing the backlot. Cinematically, you use an arch to push the background away, so it feels bigger than it is. And you build an odd angle so you can make the perspective work.”

The first section boasts a busy marketplace with street vendors and fashion stores; a grand archway leads to Wizamania, a stage spectacle with a magnificent fountain unfolding like a giant flower. Here they chronicle the history of The Wizard via the dance number “One Short Day.” This leads to The Wizard’s Palace, in which giant columns convey forced perspective. There’s the vast Great Hall and cathedral-like Throne Room, where The Wizard hides behind the curtain with a special surprise.
“The Great Hall is about silence and monkeys and intimidation,” said Crowley. “You open those doors and you’re presented with this string curtain of every color of green. And then, through that, the mechanical head pokes through.”
The large wooden head (also designed by Crowley and built by Corbould’s team) stands 16 feet high, elevated another 12 feet off the ground, and performs through cascading curtains. “It was very important that the curtain wasn’t theatrical,” Crowley added. “It was more an art installation. Special effects did it brilliantly because they could push and pull it out with hydraulics and then animate the face. It moves and has expressions. To do it practically, we can really intimidate the actors when they see the curtain and react to the mechanical head.”
For Crowley, who will have more world-building on display in “Wicked: Part 2” (November 21, 2025), the project has been a turning point in his career: “Doing all the other worlds with Chris [Nolan] has been wonderful, but I definitely need to explore another side of design, and this did it for me.”
“Wicked” is now in theaters.





